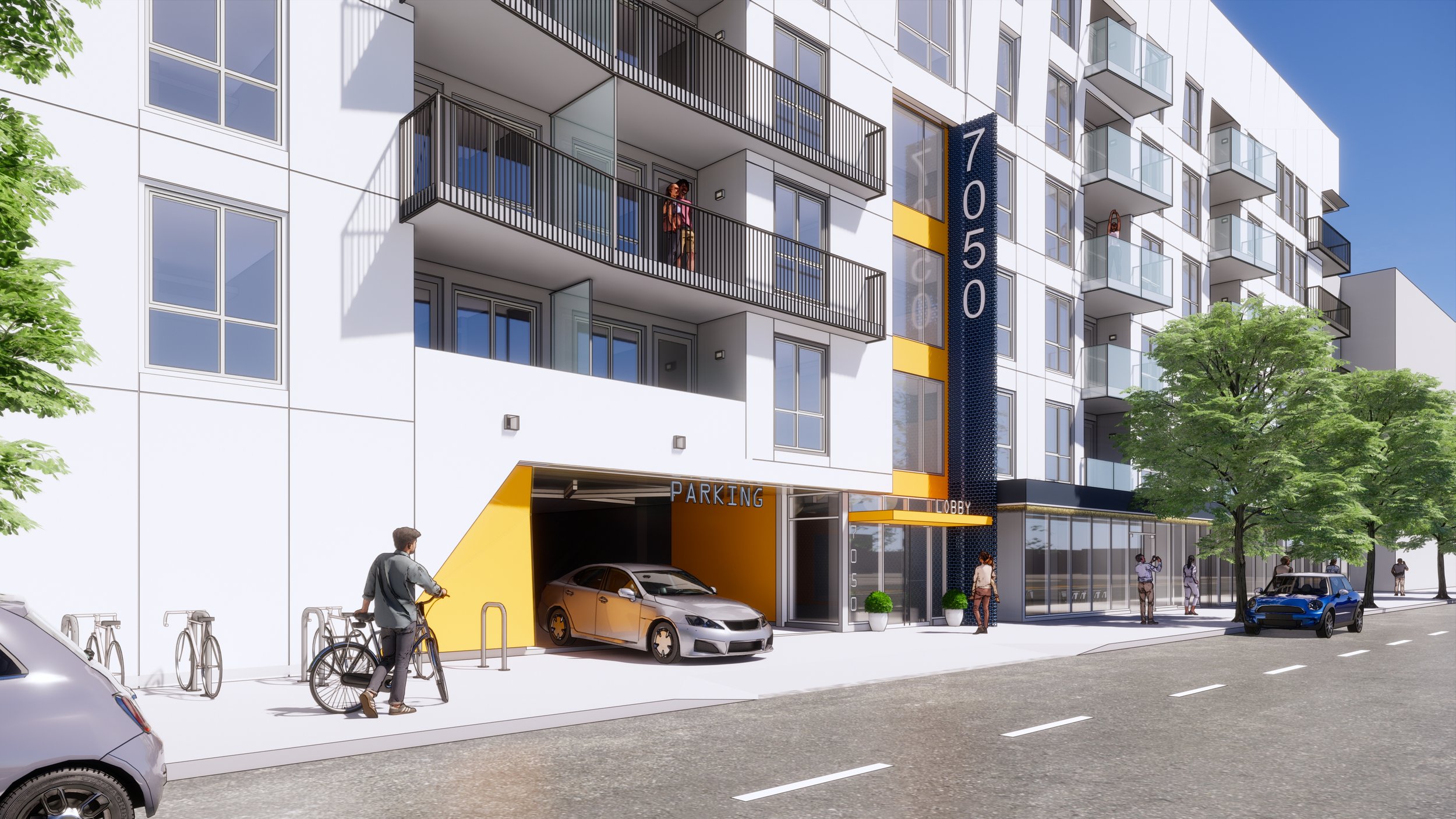
Van Nuys and Vose
AC Martin
The project is located on the corner of Van Nuys and Vose for developer Alliant Strategic. The project proposes a mixed use podium style architecture. Program includes 4,105 square feet of street-fronting retail space and at-grade parking for 184 cars. The development proposes a six story, 322 unit parking complex on an L-shaped site.
Alexandra’s roles included assisting in documentation and design during the design development and construction documentation phases. Alexandra helped design architectural features in the amenity spaces on the podium level as well as the roof level. Alex’s design input can be seen in the images below shown in the blade signage showing the 7050 address frontage.

Renderings by AC Martin

Renderings by AC Martin

Renderings by AC Martin

Renderings by AC Martin

Renderings by AC Martin

Renderings by AC Martin

Renderings by AC Martin
