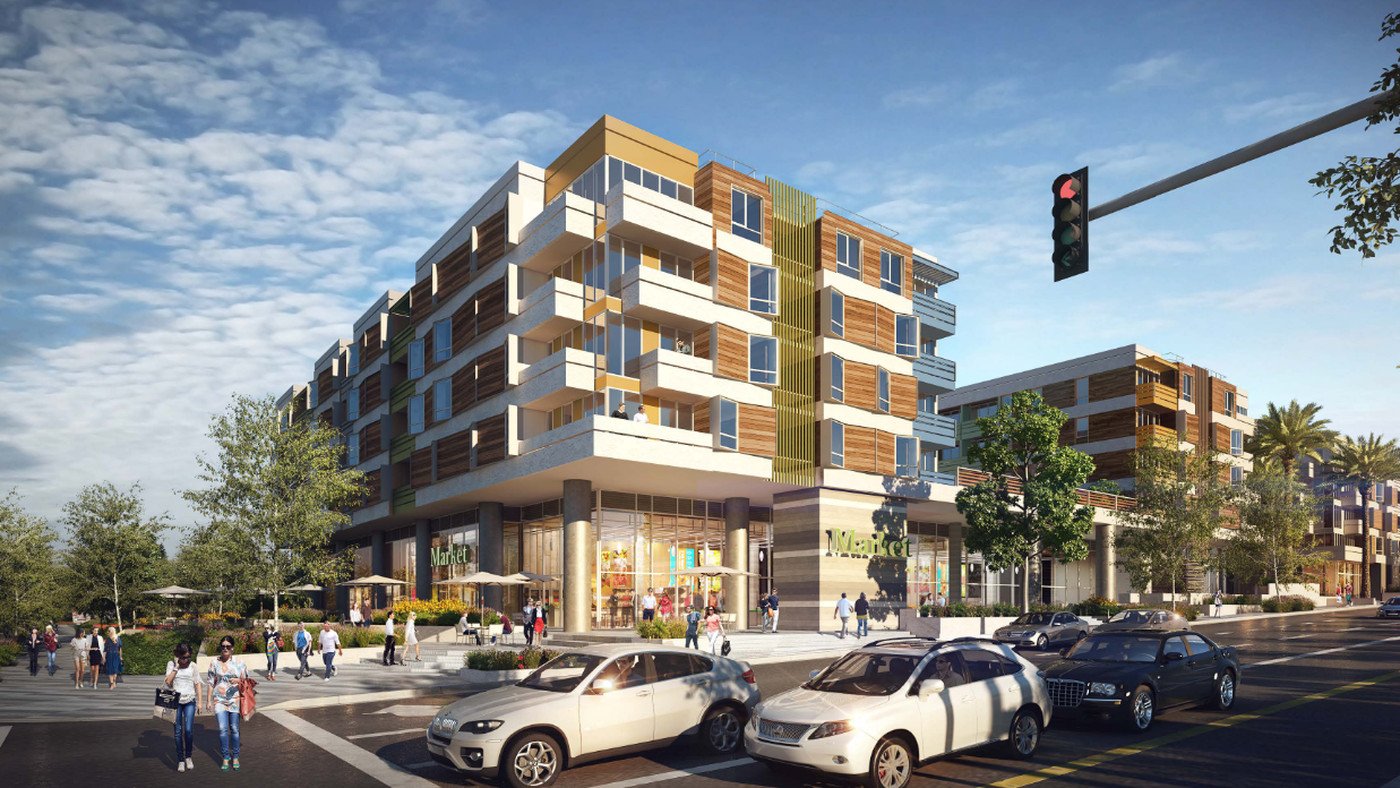
IMT Residential Sherman Oaks
Johnson Fain
IMT Residential’s project is a new low-rise project occupying the historic 8.3-acre property of the former Sunkist Headquarters in Sherman Oaks, California. The project design restores the landmark modernist building, pays tribute to the region’s agricultural heritage, and integrates it into a pedestrian-centric urban village. The historic 126,674 square foot office building will be re-imagined as a creative office environment.
A new adjacent low-rise parking structure will be clad in timber lath, reminiscent of the many barns and farm buildings of the area’s agricultural past. Two new mixed-use residential buildings will be built along the major thoroughfare of Riverside Drive to the north and immediately adjacent to the existing residential area to the west. The project will include 39,241 square feet of neighborhood-serving commercial uses as well as 249 residential units including a mix of studio, one and two-bedroom units. The second building along Riverside Drive will house ground-level townhouses, a residential lobby, and indoor tenant amenities. Apartments will occupy the upper four floors. Two levels of underground parking will be provided for tenants and visitors.
Alexandra’s role in this project included coordinating with consultants and material manufacturers throughout the design process. Alex also led the team in office standards to try to have the cleanest Revit and Lumion model possible throughout the design processes. Revit technology lessons learned from this project led to presentations Alex held with the full office staff. Alexandra worked on schedules, sections, elevations, Lumion renderings, Enscape renderings, and plans from the beginning of Schematic Design all the way through Plan Check. Alex led weekly meetings for coordination internally with Johnson Fain team members as well as externally with consultants. This project had a total of 8 team members internally.

Renderings by Johnson Fain

Renderings by Johnson Fain

Renderings by Johnson Fain

Renderings by Johnson Fain

Renderings by Johnson Fain

Renderings by Johnson Fain
